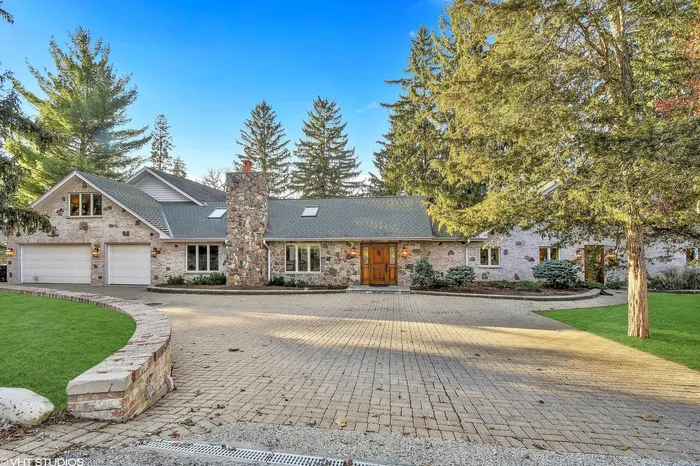- Status Sold
- Sale Price $510,000
- Bed 5 Beds
- Bath 4.3 Baths
- Location Cuba
Welcome to your new home in Biltmore! Enjoy living in this one of a kind charming brick & stone home located on Biltmore Country Club's 17th fairway! Ideal floor plan for multiple generations, in-law, nanny or home office. 1st Floor Master with walk in closet, en-suite Home Office or nursery and master bath. This home exudes charm & character with its recent expansion/re-model & update, impressive custom solid walnut doors & trim, refinished hardwood floors, coffered & beamed ceiling details and fieldstone wood burning fireplace w/gas start. Spacious entertaining kitchen w/center island, breakfast bar, Jenn Air gas cooktop, Kitchen Aid dbl ovens, Subzero, Kitchen Aid DW, walk-in pantry, central vac, 3 zone HVAC, A/C, GE W/D, Pella windows & sliding doors t/o. Stone & brick patio, prof landscape, 1acre lot, mature trees, shed. 3-car garage, elec. pet fence, brick paver circular drive w/brick & stone retaining wall. Barrington Schools. Additional info available upon request!
General Info
- List Price $525,000
- Sale Price $510,000
- Bed 5 Beds
- Bath 4.3 Baths
- Taxes $13,095
- Market Time 118 days
- Year Built 1954
- Square Feet Not provided
- Assessments Not provided
- Assessments Include None
- Listed by: Phone: Not available
- Source MRED as distributed by MLS GRID
Rooms
- Total Rooms 15
- Bedrooms 5 Beds
- Bathrooms 4.3 Baths
- Living Room 24X14
- Family Room 29X20
- Dining Room 17X16
- Kitchen 19X15
Features
- Heat Gas, Forced Air, 2+ Sep Heating Systems, Zoned
- Air Conditioning Central Air, Zoned
- Appliances Oven-Double, Microwave, Dishwasher, High End Refrigerator, Washer, Dryer, Disposal, Cooktop
- Amenities Park/Playground, Street Paved
- Parking Garage
- Age 61-70 Years
- Style Ranch
- Exterior Brick,Cedar,Stone
Based on information submitted to the MLS GRID as of 10/29/2025 12:02 AM. All data is obtained from various sources and may not have been verified by broker or MLS GRID. Supplied Open House Information is subject to change without notice. All information should be independently reviewed and verified for accuracy. Properties may or may not be listed by the office/agent presenting the information.


