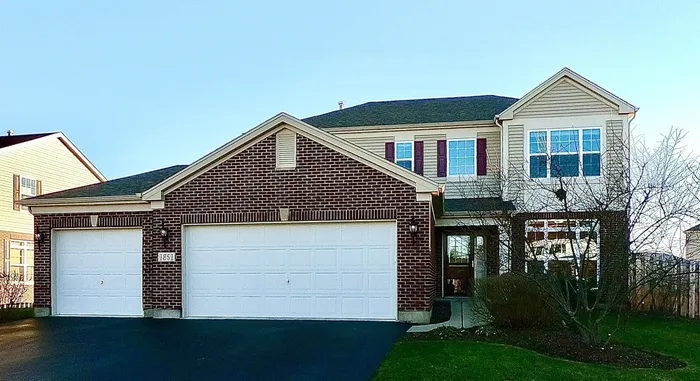- Status Sold
- Sale Price $367,500
- Bed 3 Beds
- Bath 2.1 Baths
- Location Wheatland

Exclusively listed by Baird & Warner
Just what you have been waiting for! This incredible 6-year-old home features beautiful upgrades, and is in the highly rated Plainfield school district too! From the moment you enter, you will see what sets this home apart. Two story foyer with decorative iron balusters. Stunning gourmet kitchen with 42 inch staggered height cabinets (some with glass doors!); granite countertops; glass tile backsplash; stainless steel appliances, including a five burner stove; a walk-in pantry and additional oversized double closet; and an extra deep sink with a touchless faucet. Dark stained hardwood floors on the entire first floor. The kitchen opens into a large family room with a gas log fireplace. Both the kitchen and family room overlook an amazing back yard with a stunning stamped concrete and brick paver patio with a gas fire pit and built-in grill, plus custom lighting, making it perfect for outdoor entertaining. There is also a nicely landscaped fenced yard. Formal living and dining rooms, plus a powder room, round out the first floor. Upstairs you will find three spacious bedrooms, all with lighted ceiling fans and great closet space, plus a versatile loft, perfect for a home office or play area. The master suite is awesome with its decorative ceiling, two walk-in closets, and an upgraded bath with a raised height double vanity, oversized soaking tub, and double shower. A full laundry room with a one year old high end front loading washer and dryer set complete the upstairs. A full, unfinished basement provides great storage space, and unlimited potential to finish. The three car garage boasts an epoxy floor. No detail has been overlooked in this amazing home! Plus, it has a wonderful location, close to shopping, dining, and with easy access to Weber Road and I-55. Nothing to do but move in and make it your new home! Quick close OK!
General Info
- List Price $367,500
- Sale Price $367,500
- Bed 3 Beds
- Bath 2.1 Baths
- Taxes $8,483
- Market Time 4 days
- Year Built 2014
- Square Feet 2340
- Assessments $215
- Assessments Include None
- Source MRED as distributed by MLS GRID
Rooms
- Total Rooms 8
- Bedrooms 3 Beds
- Bathrooms 2.1 Baths
- Living Room 15X12
- Family Room 19X14
- Dining Room 13X11
- Kitchen 19X12
Features
- Heat Gas
- Air Conditioning Central Air
- Appliances Oven/Range, Microwave, Dishwasher, Refrigerator, Washer, Dryer, Disposal, All Stainless Steel Kitchen Appliances
- Amenities Park/Playground, Curbs/Gutters, Sidewalks, Street Lights, Street Paved
- Parking Garage
- Age 6-10 Years
- Style Traditional
- Exterior Vinyl Siding,Brick
Based on information submitted to the MLS GRID as of 12/7/2025 1:32 AM. All data is obtained from various sources and may not have been verified by broker or MLS GRID. Supplied Open House Information is subject to change without notice. All information should be independently reviewed and verified for accuracy. Properties may or may not be listed by the office/agent presenting the information.



























































